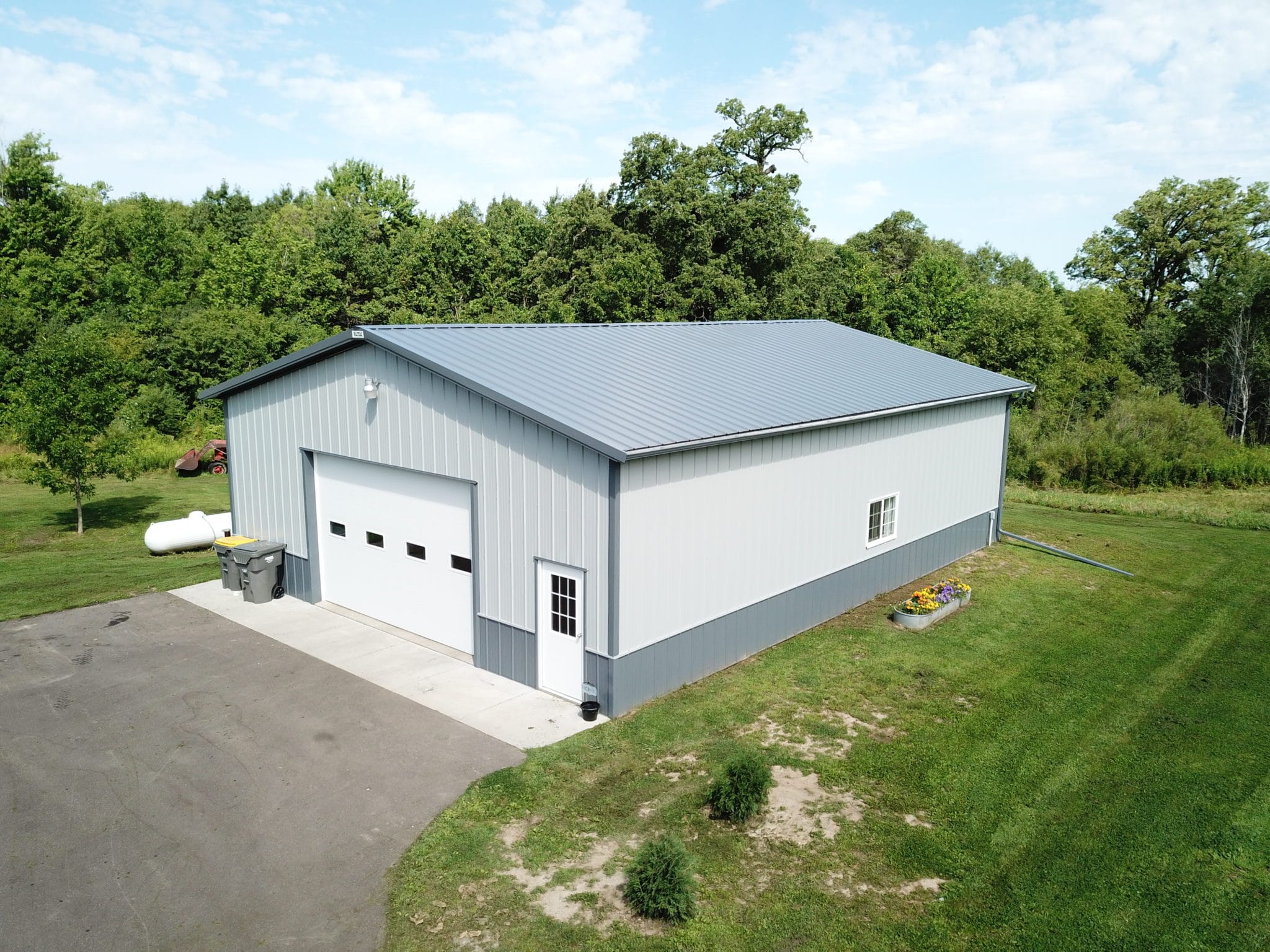Monday, November 11, 2024
How to Build a Pole Barn with Minimal Site Preparation

Pole barns, also known as post-frame barns, are renowned for their affordability, durability, and ease of construction. Their simplistic design and minimal foundation requirements make them an attractive option for various purposes, including storage, workshops, garages, and even living spaces. This guide aims to equip you with the knowledge necessary to erect a pole barn with minimal site preparation, emphasizing practicality and efficiency.
Understanding Site Preparation for Pole Barns
While pole barns require less extensive site preparation compared to conventional structures, careful consideration must be given to ensure stability and longevity. The primary focus should be on:
1. Ground Condition Assessment:
- Soil Type: Analyze your soil type. Clay soils necessitate thorough compaction and drainage solutions, while sandy soils may require additional support measures.
- Water Table: A high water table can impact foundation stability. It's crucial to understand the groundwater level and address any potential issues through proper drainage techniques.
- Slope: A gently sloping site promotes natural drainage and prevents water accumulation around the structure. Consider grading if your site has a significant slope.
2. Drainage Systems:
- Surface Drainage: Implement adequate surface drainage to divert water away from the foundation and prevent erosion. This might involve grading, installing gutters, downspouts, and swales.
- Subsurface Drainage: In areas with high groundwater levels, a French drain system can effectively channel water away from the building's foundation.
3. Foundation Considerations:
- Concrete Piers: Pole barns typically utilize concrete piers as foundations for the posts. These piers should be properly spaced and extend below the frost line to prevent heaving.
- Frost Depth: The frost line refers to the depth at which the ground freezes in winter. Piers need to be positioned below this depth to avoid frost heave, which can compromise structural integrity.
- Foundation Plan: Ensure the foundation plan aligns with local building codes and regulations. A professional engineer can provide design specifications for your specific location and building requirements.
Minimal Site Preparation Strategies
1. Utilizing Existing Grade:
- Natural Leveling: If your site has a relatively level surface, you can minimize grading work by choosing a suitable building footprint and adjusting the height of the posts to accommodate minor variations in elevation.
- Compaction Techniques: Compacting the ground with a plate compactor or heavy rollers ensures a solid base for the foundation piers.
2. Foundation Options:
- Precast Concrete Piers: Precast piers offer a time-saving and cost-effective option, reducing on-site concrete work.
- Modular Concrete Piers: These prefabricated piers come in various sizes and can be easily installed with minimal site preparation.
3. Optimizing Drainage:
- Simple Drainage Channels: Create shallow drainage channels around the perimeter of your building to direct water away from the foundation.
- Gravel Fill: Utilize gravel fill around the foundation to improve drainage and prevent soil erosion.
Construction Process with Minimal Site Preparation
1. Site Layout: Precisely mark the location of your pole barn using stakes and string lines. Ensure that the layout aligns with your building plan and meets any zoning regulations.
2. Foundation Installation:
- Pier Placement: Excavate holes for the concrete piers according to your foundation plan.
- Concrete Placement: Pour concrete into the prepared holes and ensure proper curing time before proceeding.
3. Post Erection:
- Post Selection: Choose pressure-treated or other durable wood posts that are suitable for your climate and intended use.
- Post Installation: Securely attach the posts to the concrete piers using heavy-duty hardware.
4. Roof Framing:
- Truss System: Utilize prefabricated roof trusses for efficient construction. These trusses are readily available and simplify the roofing process.
- Ridge Beam Installation: Securely attach the ridge beam to the posts, creating the framework for the roof.
- Rafter Installation: Install the roof rafters to the ridge beam and posts.
5. Roofing and Siding:
- Roofing Materials: Select roofing materials that align with your budget and desired aesthetic. Common options include metal roofing, asphalt shingles, and standing seam metal panels.
- Siding Options: Choose from a variety of siding materials, including wood, vinyl, and metal.
6. Finishing Touches:
- Doors and Windows: Install doors and windows that meet your specific needs and complement the building's design.
- Interior Finishes: Complete the interior by adding insulation, drywall, flooring, and any desired fixtures.
Tips for Success with Minimal Site Preparation:
- Professional Consultation: Consult with a qualified builder or architect for professional guidance and advice throughout the process.
- Local Building Codes: Ensure compliance with local building codes and regulations to avoid potential issues and ensure safety.
- Weather Considerations: Be mindful of weather conditions and plan accordingly. Protect the building materials and equipment during inclement weather.
- Detailed Planning: Invest time in meticulous planning and create a comprehensive construction schedule.
Conclusion
Building a pole barn with minimal site preparation is achievable through careful planning, efficient techniques, and understanding the specific requirements of your project. By adhering to the principles outlined in this guide, you can successfully erect a durable, versatile, and cost-effective structure that meets your needs and enhances your property. Remember to prioritize safety, quality, and compliance with building codes throughout the construction process.