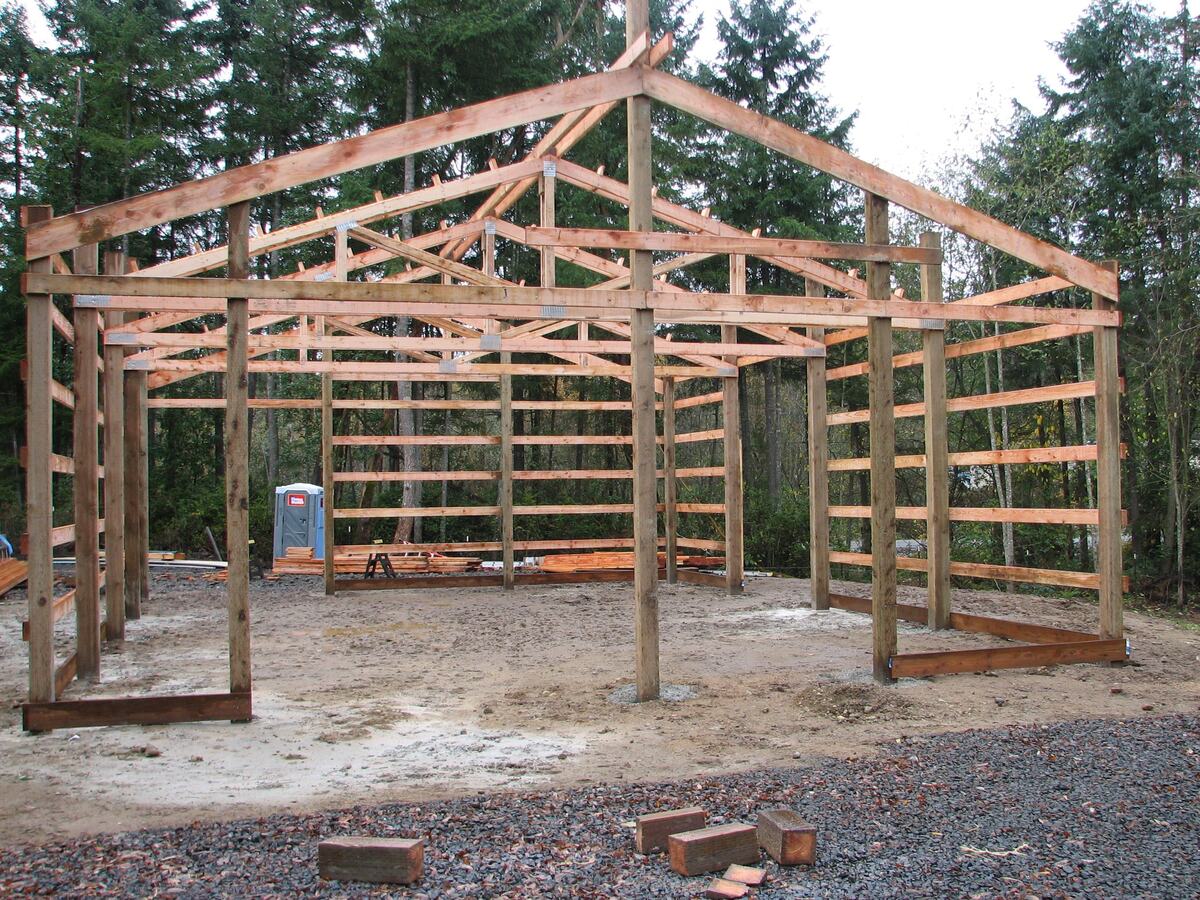Monday, November 11, 2024
How to Build a Pole Barn with a Modular Design for Flexibility

The pole barn, with its simplicity and versatility, has become a mainstay in rural and suburban landscapes alike. Beyond its traditional function as a storage space for farm equipment and vehicles, the modern pole barn offers a myriad of possibilities, from workshops and garages to guest houses and even multi-family dwellings. However, to truly unlock the potential of this adaptable structure, incorporating a modular design becomes paramount. This approach offers a remarkable degree of flexibility, allowing the owner to customize the space to suit evolving needs and preferences.
Understanding the Advantages of Modular Design:
A modular approach to pole barn construction involves building the structure in distinct, self-contained units that can be easily assembled and reconfigured. This approach offers a number of advantages over traditional, monolithic designs:
Flexibility and Adaptability: Modular sections can be rearranged, expanded, or even removed entirely, making the barn readily adaptable to changes in use or storage requirements.
Cost-Effectiveness: The ability to add or modify sections as needed allows for phased construction, spreading out the costs over time. Furthermore, prefabricated modular components can be readily sourced and assembled, potentially reducing labor costs.
Speed of Construction: The modular nature of the design simplifies the building process, leading to faster construction times and earlier occupancy.
Customization: The modular design allows for customization of the interior layout, making it ideal for a variety of purposes.
Essential Considerations for Modular Pole Barn Design:
While the benefits of modular design are undeniable, careful planning and consideration are crucial to ensure success:
Planning and Design: Before starting construction, it is essential to develop a comprehensive plan that outlines the desired layout, size, and features of the barn. Consider the current and potential future uses of the space, ensuring that the modular design accommodates those needs.
Foundation Design: While traditional pole barns often rely on simple concrete piers, modular designs necessitate a sturdier foundation that can accommodate the weight and movement of individual modules. Consider utilizing a continuous concrete foundation or a robust system of interlocking piers.
Modular Unit Design: Each module should be a self-contained unit with its own roof, walls, and structural components. This modularity ensures that sections can be easily added or removed without compromising the structural integrity of the overall barn.
Connecting Modules: Effective connections between modules are crucial for ensuring stability and maintaining the integrity of the structure. Various methods exist, including interlocking frames, steel brackets, and specialized connectors.
Utilities and Services: Consider the placement of utilities and services, such as electricity, plumbing, and HVAC systems, to ensure they are easily accessible and adaptable to future changes.
Modular Pole Barn Design Examples:
Here are a few examples of how modular design can be utilized for different applications:
Workshops and Garages: Modular sections can be used to create specific work areas, storage compartments, or even dedicated spaces for different types of equipment.
Guest Houses and Apartments: Modular units can be joined to create self-contained living spaces, allowing for flexible accommodation and potential future expansion.
Commercial Spaces: Modular designs can be used to create flexible office spaces, retail stores, or even industrial facilities.
Construction Process for a Modular Pole Barn:
Constructing a modular pole barn involves several key steps:
1. Site Preparation: Clear the construction site, excavate for the foundation, and install utilities.
2. Foundation Installation: Install the foundation according to the design plans.
3. Module Construction: Assemble the modular units off-site, ensuring they are properly insulated and finished.
4. Module Transport and Installation: Transport the pre-constructed modules to the site and carefully install them on the foundation.
5. Interconnection: Connect the modules securely, ensuring they are structurally sound.
6. Roofing and Siding: Install the roofing and siding materials, completing the exterior of the barn.
7. Interior Finishing: Add interior walls, insulation, flooring, and other finishing touches as desired.
Choosing Materials for a Modular Pole Barn:
The choice of materials for a modular pole barn is crucial for both structural integrity and aesthetic appeal. Here are some considerations:
Posts and Beams: Choose durable and weather-resistant materials such as pressure-treated lumber, steel, or concrete for the posts and beams.
Roofing: Opt for materials like metal roofing, shingles, or tile, considering factors like durability, maintenance requirements, and aesthetic preference.
Siding: Various siding options exist, ranging from traditional wood siding to modern metal or composite materials.
Insulation: Ensure proper insulation to improve energy efficiency and create a comfortable interior environment.
Conclusion:
Building a pole barn with a modular design offers a unique blend of flexibility, cost-effectiveness, and adaptability. By carefully planning and considering the design elements discussed above, you can create a structure that not only meets your current needs but also allows for seamless future expansion, customization, and adaptation. The modular approach unlocks the full potential of the pole barn, enabling you to create a truly bespoke structure that evolves with your needs and aspirations.